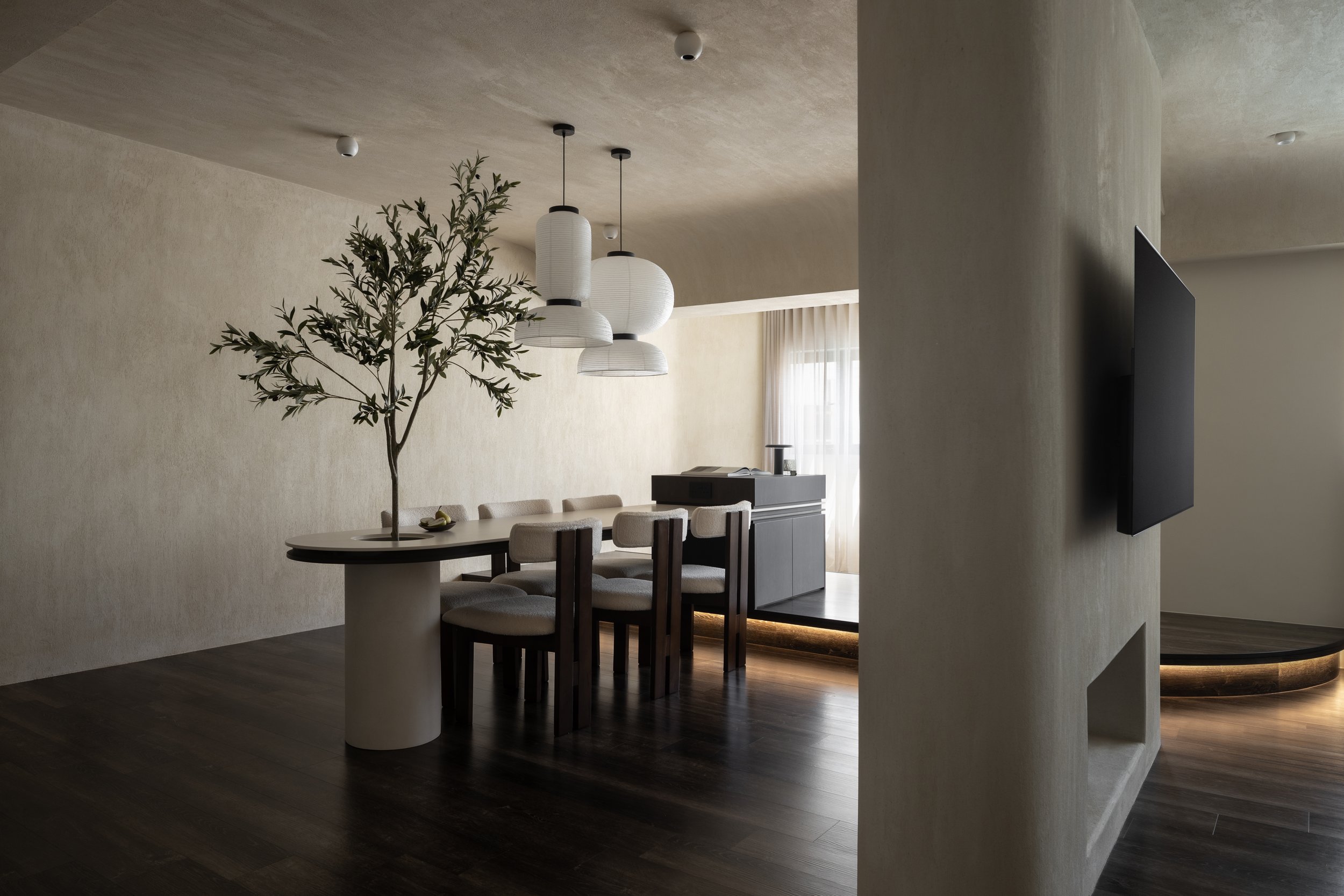
12 JOO SENG RD
TYPE: RESALE HDB
SIZE: 1375 SQFT / 128 SQM
COMPLETED YEAR: 2023
Interspace
To adopt a captivating synthesis of form and function, the design focuses on using walls to capture and convey the homeowner’s narrative while enhancing spatial functionality by creating a circular walking flow that guides occupants seamlessly through the home.
The layout was reconfigured to create additional open space for a family of three, establishing zones that balance openness with privacy while fostering interaction. The TV wall in the living area not only blocks unwarranted views to protect personal spaces and highlight key features but also facilitates smooth circulation. In the master bedroom, his-and-her spaces are separated by a glass-panel wall, promoting interaction and allowing natural light to illuminate the vanity area for makeup. By incorporating varying ceiling heights with platforms and false ceilings, the design ensures comfort while introducing a playful, dynamic experience.
Materials were selected to create a dark yet warm ambiance. Textured walls are paired with simple, natural-looking wood laminate to balance visual weight and enhance the home's raw feel, while carefully managed color contrast makes the interior appear more spacious.
Interscape exemplifies how architectural elements can merge function with personal expression, turning ordinary walls into integral components of home life and narrative.




















